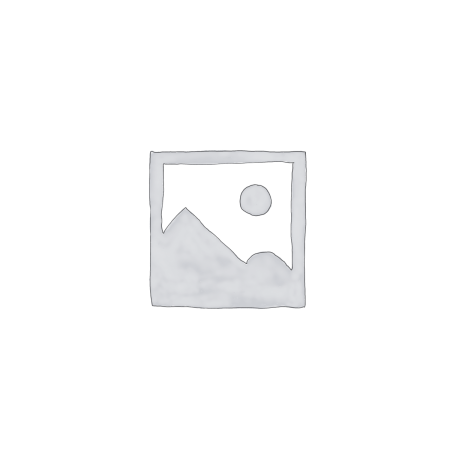16X16 Pavilion Blueprints. Full Detailed Engineering drawings for robust 16×16 Pavilion.
$37.95
- Delivery & Return
Delivery
Store delivery FREE
1-3 working daysHome or collection point from $79.00 FREE
On all your orders for home or collection point deliveryReturns
Return
We will accept exchanges and returns of unworn and unwashed garments within 30 days of the date of purchase (14 days during the sales period).Returns in store FREE
Your return will usually be processed within a week to a week and a half. We’ll send you a Return Notification email to notify you once the return has been completed. Please allow 1-3 business days for refunds to be received to the original form of payment once the return has been processed.
... people are viewing this right now
Please read CAREFULLY !!! 1- I am selling an architectural drawing. 2- If you see the Blue Buy It button that means it’s available 3- Free shipping with USPS. Please be aware USPS is experiencing major delays. For faster delivery. I can send it via UPS please contact me ahead of your order to arrange for extra shipping payment $12.00. If you appreciate the outdoors and enjoy entertaining outdoors. this blueprint for a patio pavilion will offer a guidance to build your own comfortable and beautiful outdoor structure where you can enjoy the outdoors and be home with your friends and family. An outdoor structure will add beauty and elegance to your property and gives you increase the value of your home. This is blueprint for a 16×16 wooden Pavilion. with 8’x8x8′ post. 6/12 roof pitch. The drawings include a detailed and dimensioned drawings of every wooden member to help with building your dream outdoor structure. Also included a full Material list that included detailed information about the size and dimensions of every item needed to build and estimate the project. Printed on a large 11×17 paper. 6 pages. All plans are designed by myself using state of the art software package. I earned Mechanical Engineering degree in 1988 have been working as an engineer for over 32 years. also I am a licensed builder in the state of Michigan since 1989. These are NOT Stamped Drawing. these are a generic conceptual plan; although they are very detailed and include foundation plan. floor plan. roof plan. elevation plans. wall sections and foundation details but every city is different with their requirement. Whoever builds it will have to comply with all the local and state codes and abide by all best engineering practices and requirements. This is a fun project with great results that will last in your family’s home for years but this is not for the faint of heart. this is a project for someone with construction experience and have high technical skill sets. The Timber and beams specified in these plans are heavy and might require equipment to help you lift it in place in other words this is not a weekend project.16X16 Pavilion Blueprints. Pavilion plans.
Specifications
| Brand | CC-DB |
| Manufacturer | Construction Concept Design Build LLC |
| Manufacturer Part Number | Pavilion-16×16 |
Based on 0 reviews
0.00
Overall
| 0% | ||
| 0% | ||
| 0% | ||
| 0% | ||
| 0% |
Be the first to review “16X16 Pavilion Blueprints. Full Detailed Engineering drawings for robust 16×16 Pavilion.” Cancel reply
✨Limited time offer this week✨

Close
Categories
- Patio & Garden
- Outdoor Shade
- Patio Furniture
- Sheds & Outdoor Storage
- Hot Tubs
- Clearance Patio & GardenParty & Occasions
- Garden Center
- Clearance Patio & Garden
- Patio & Outdoor Decor
- Clearance Patio & GardenKitchen & Dining
- Furniture
- Clearance Patio & GardenStrollers
- Clearance Patio & GardenKids' Rooms
- Outdoor Cooking
- Clearance Patio & GardenPractical Tool
- Auto & Tires
- Sports & Outdoors
- View In Your Home
- Home Improvement
- Decor
Tags
- 10x10 Gazebos
- 10x12 Gazebos
- 12 x 12 Gazebos
- Aluminum Umbrellas
- Awnings
- Beach Umbrellas
- California Patio Umbrellas
- Canopies & Shelters
- Clearance Patio & Garden
- Cover Umbrellas
- Double Roof Gazebos
- Fabric Patio Umbrellas
- Gazebo Accessories
- Gazebo Canopies
- Gazebos
- Gazebo with Curtains
- Gazebo with Mosquito
- Grill Gazebos
- Hardtop Gazebos
- Market Umbrellas
- Metal Gazebos
- NCAA Fan Shop
- Offset Cantilever
- Outdoor Blinds & Shades
- Outdoor Shade
- Patio Furniture Set Covers
- Patio Umbrella Accessories
- Patio Umbrellas
- Patio Umbrella with Lights
- Pergolas
- Pop Up Gazebos
- Rectangle Shade Sails
- Rectangular Patio Umbrellas
- Retractable Awnings
- Shade Sails
- Soft Top Gazebos
- Solar Patio Umbrellas
- Square Shade Sails
- Tents
- Triangle Shade Sails
- Umbrella Covers
- View In Your Home
- Waterproof Umbrellas
- Window Awnings
- Window Door Awnings
Related Products
SKU: patioshad-40
Adair 10 x 10 ft. Replacement Canopy Cover for L-GZ526PST- Everton Gazebo
$37.95
Add to cartSKU: patioshad-471
vidaXL Garden Gazebo Powder-Coated Steel 118.1×157.4×106.2 White
$110.05
Add to cartSKU: patioshad-38
ST. Kitts Replacement Canopy for 10-foot Vented Canopy Gazebo. Grey
$41.72
Add to cartSKU: patioshad-430
vidaXL Garden Gazebo with Retractable Roof 118.1×118.1 Taupe 180 g/m 2220
$104.48
Add to cart






























Reviews
There are no reviews yet.